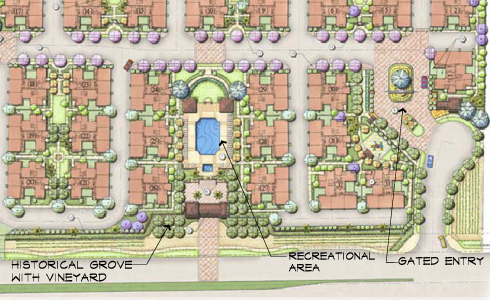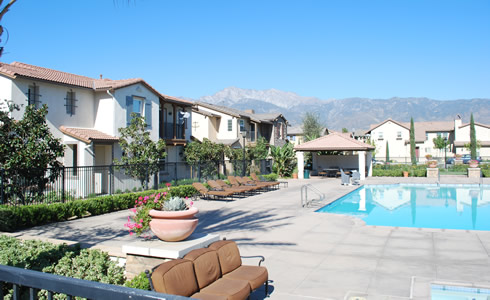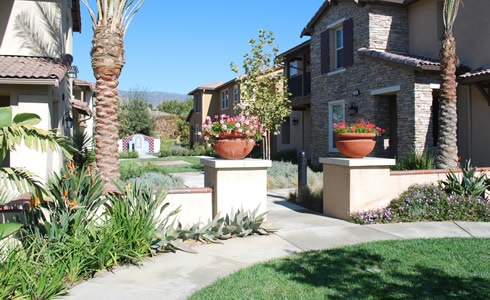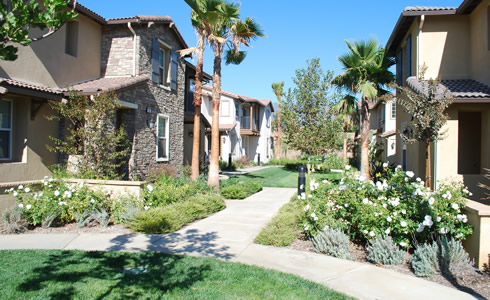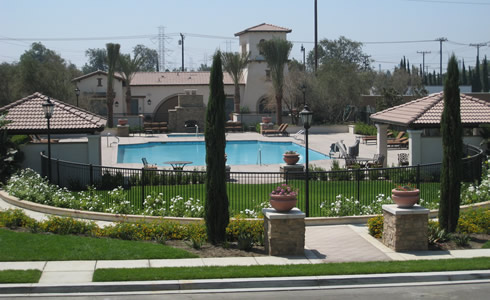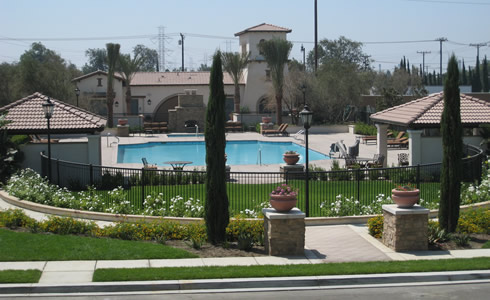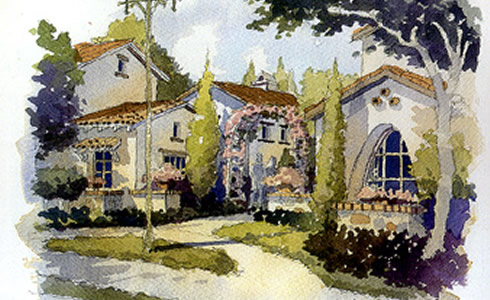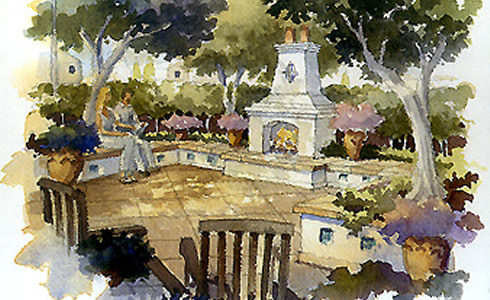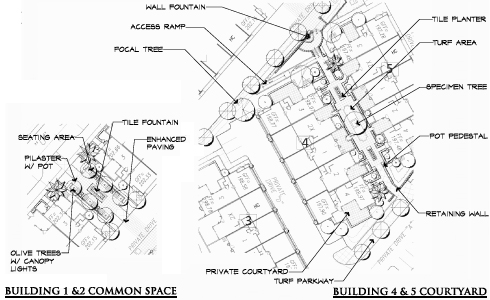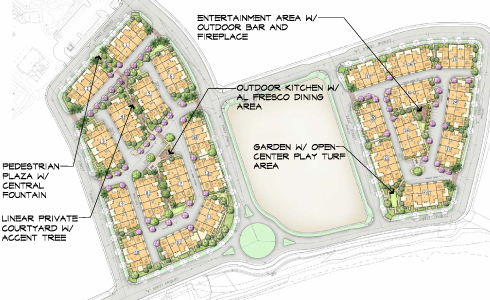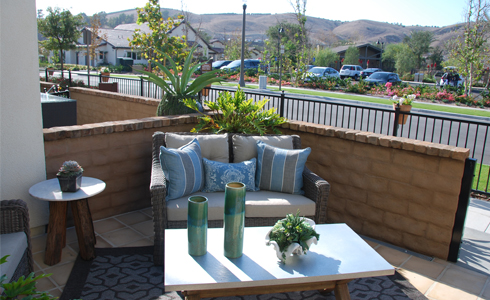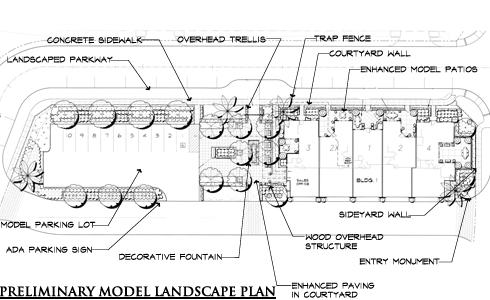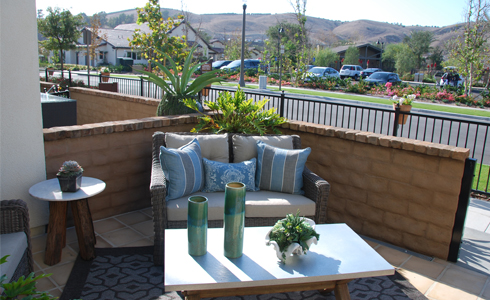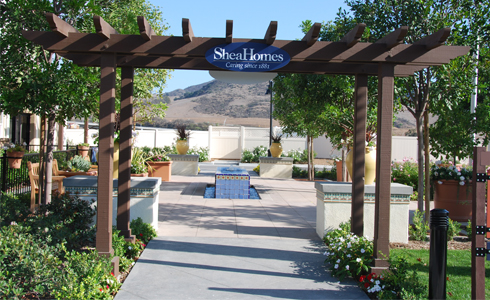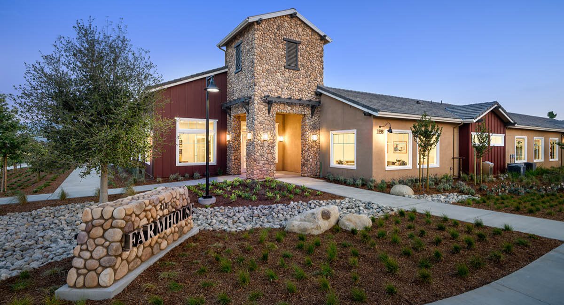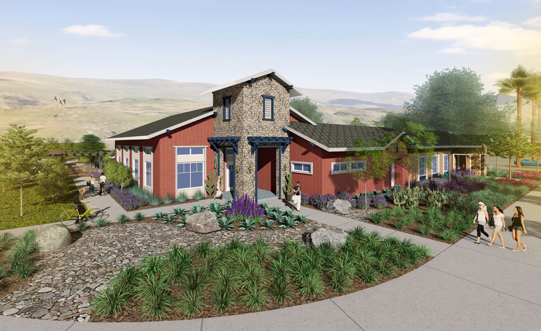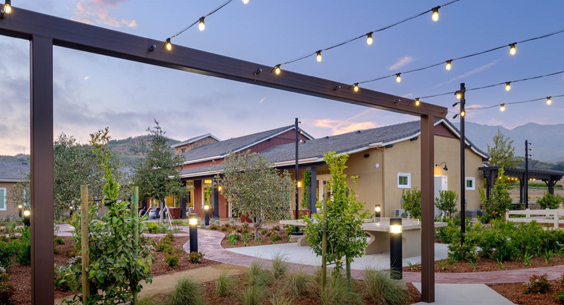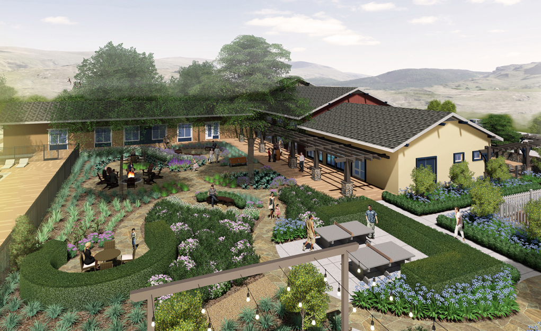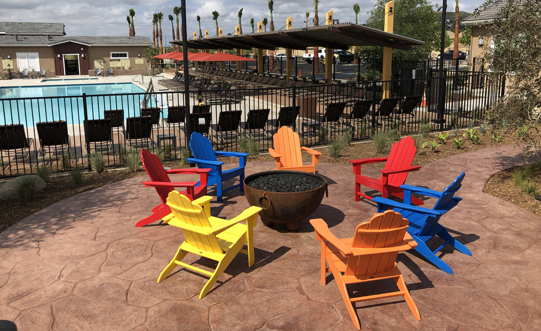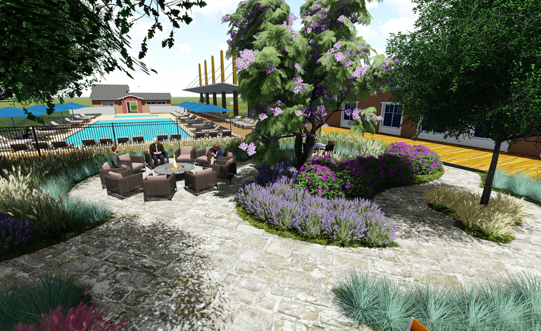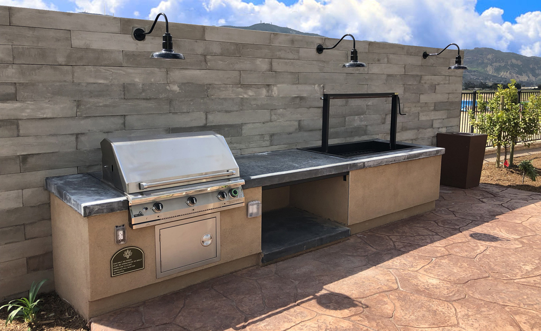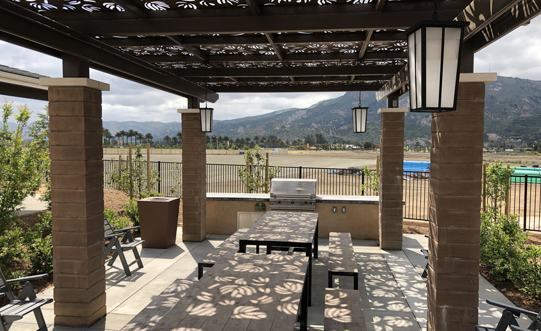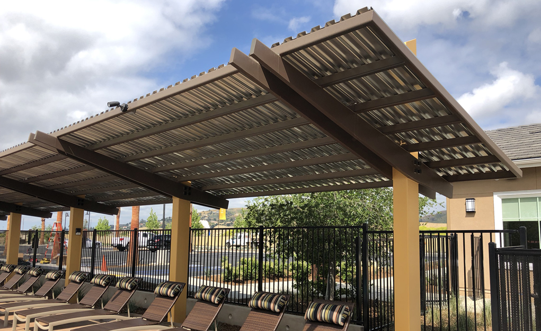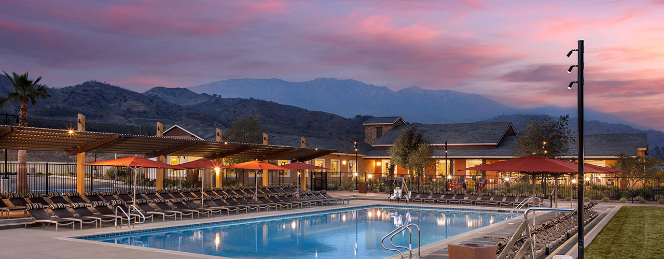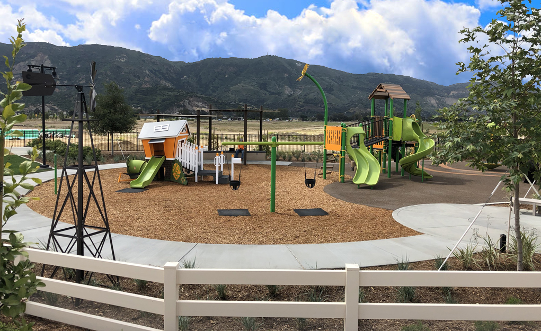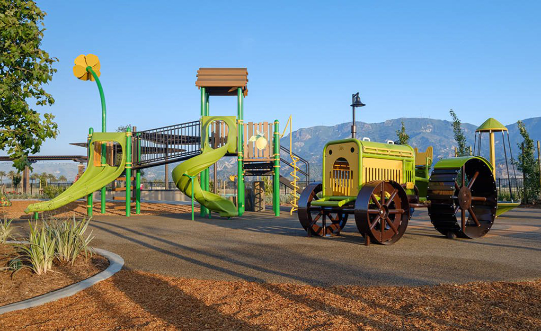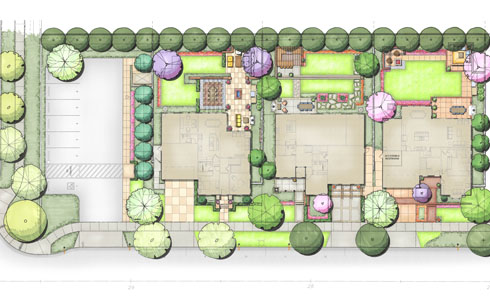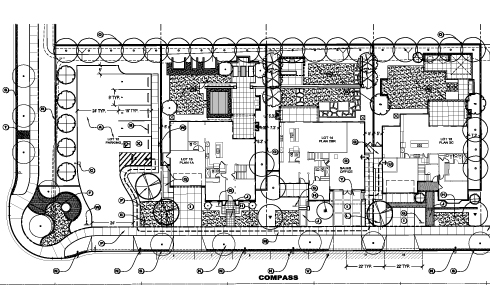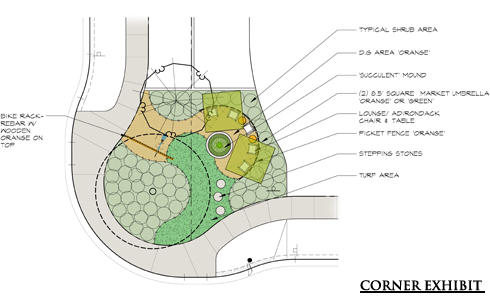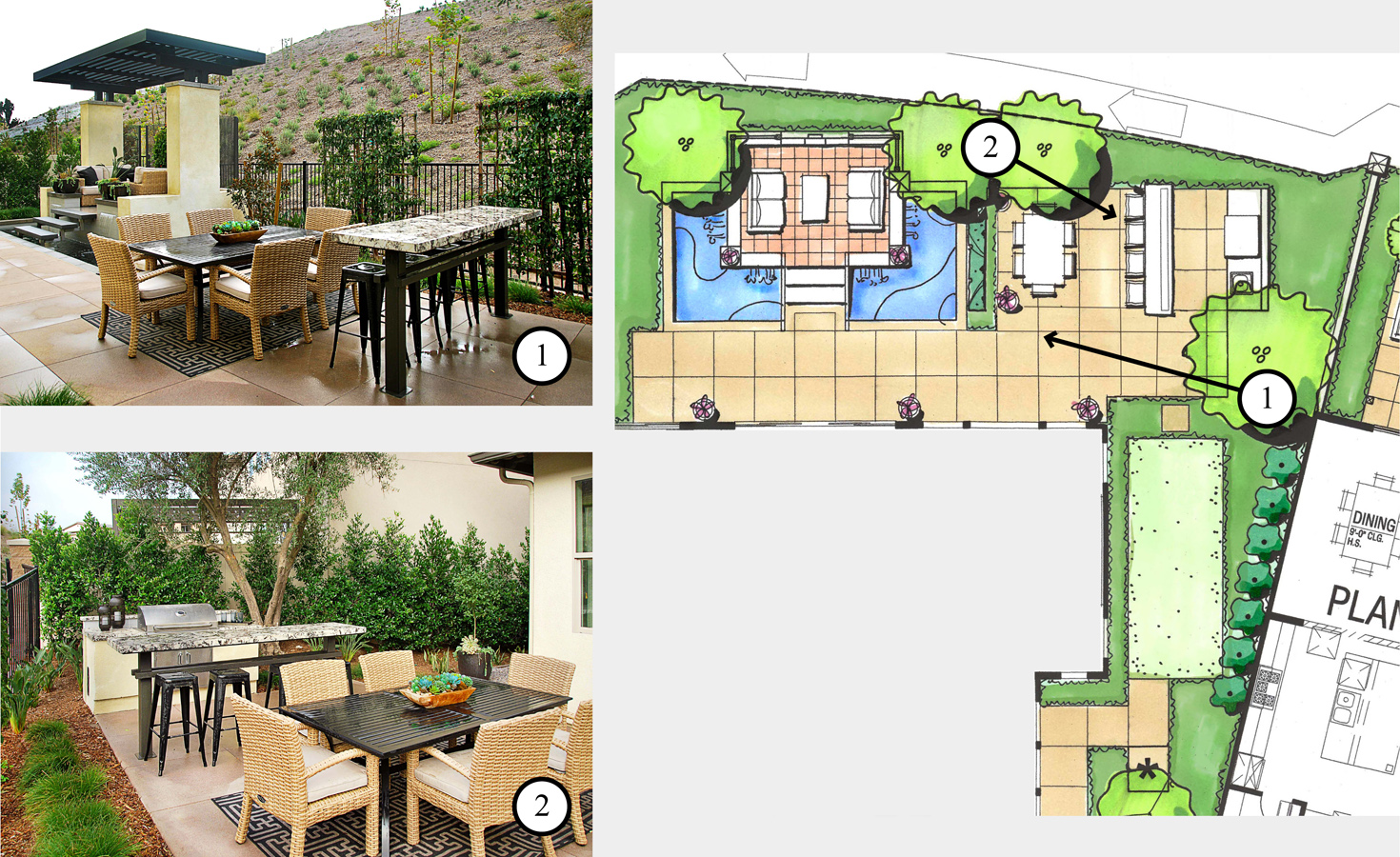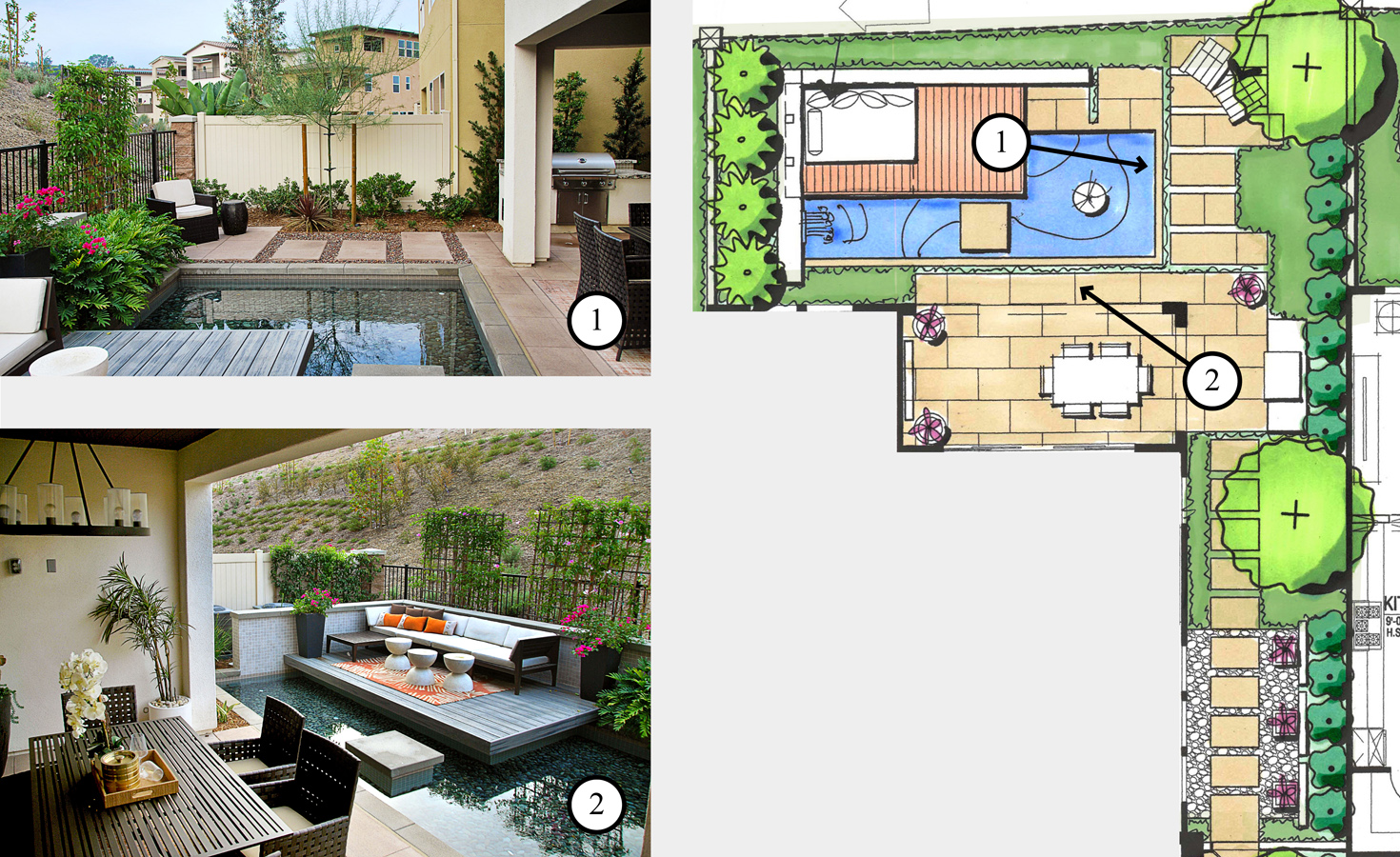Residential Development
Gabion Ranch
City of Fontana, California
Lennar Homes
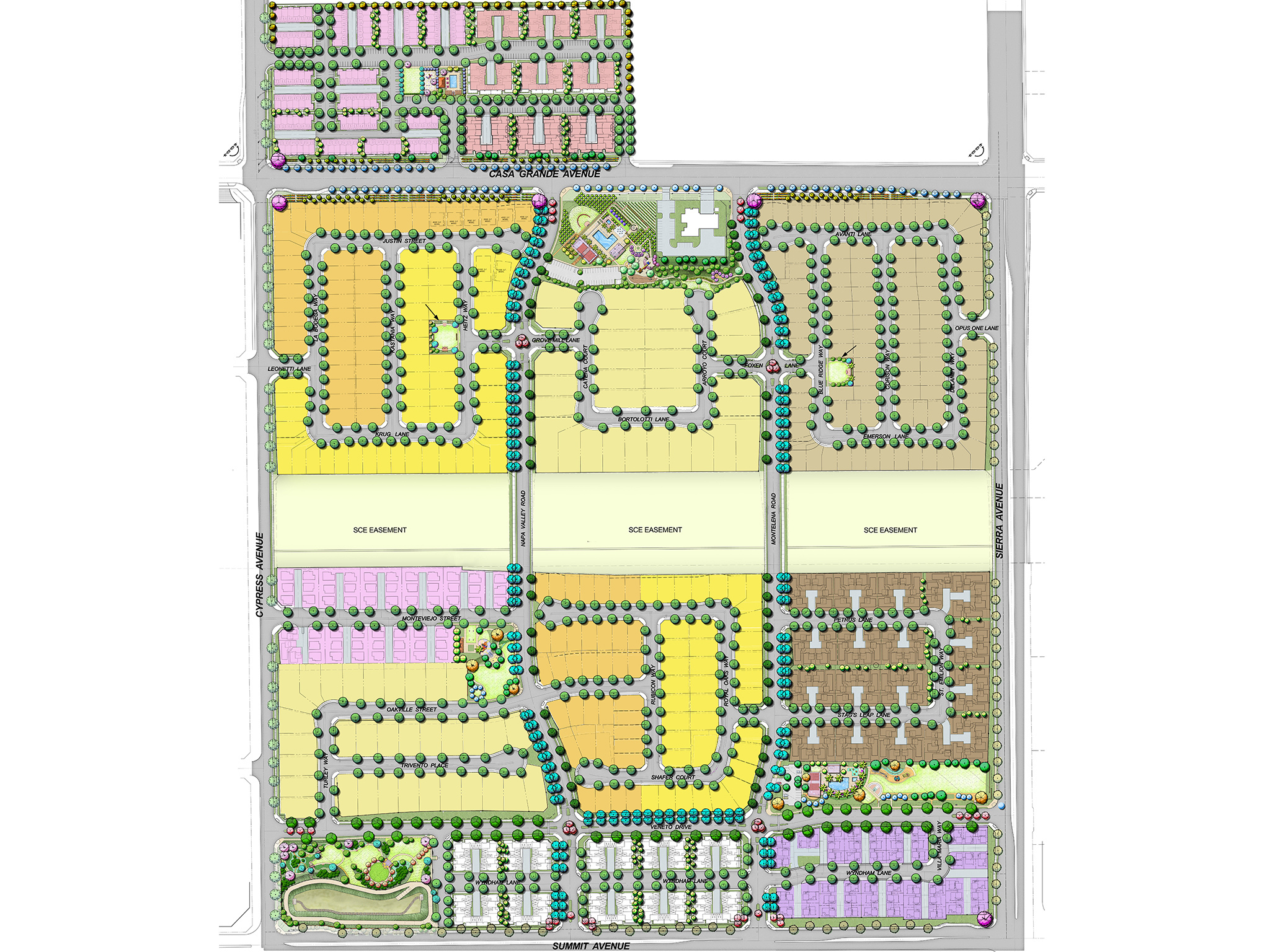
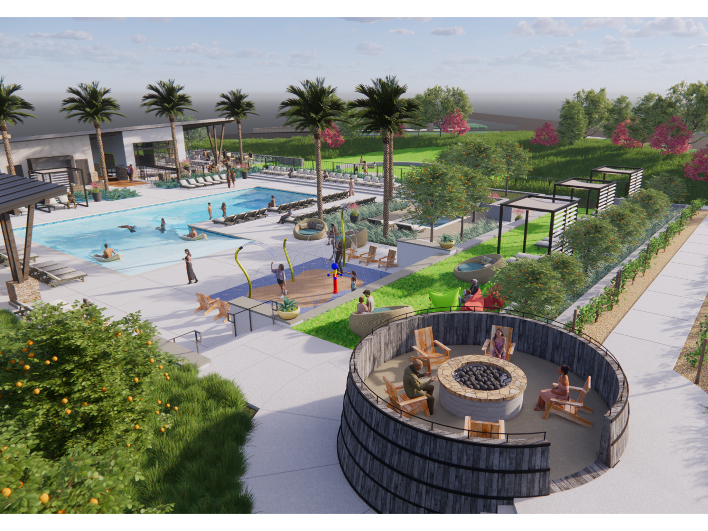
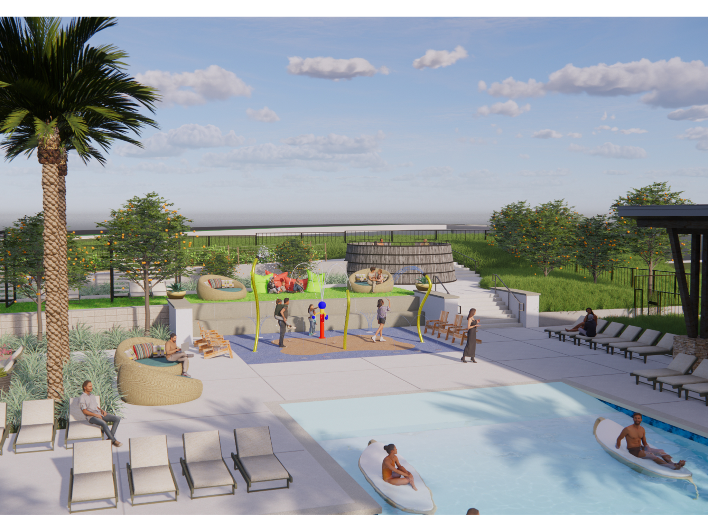
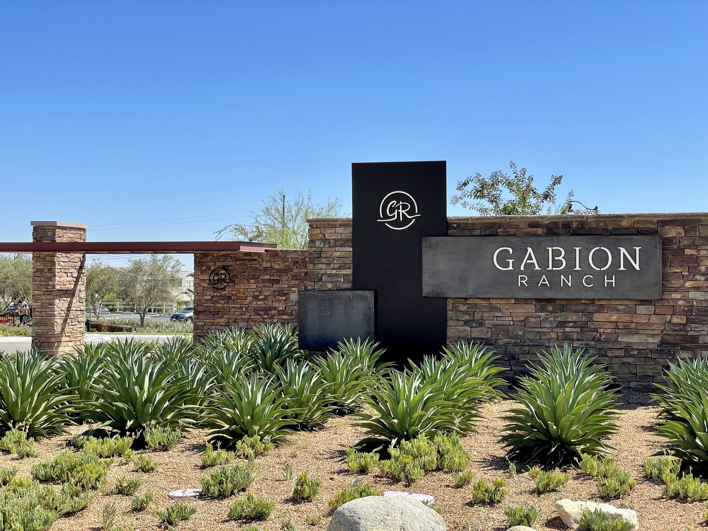
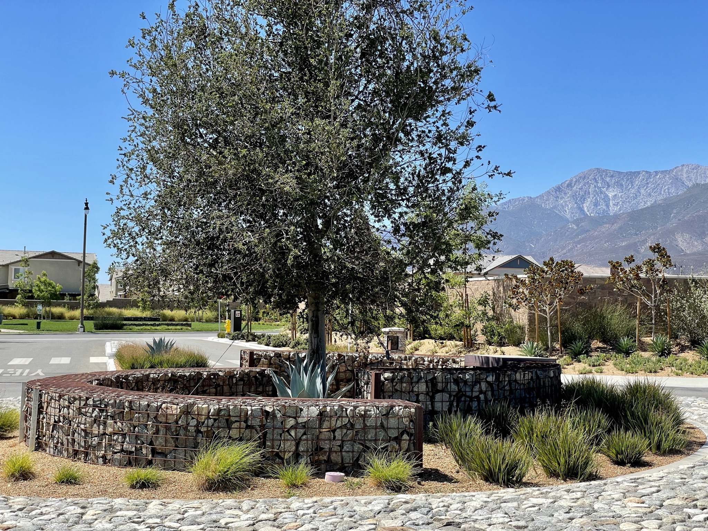
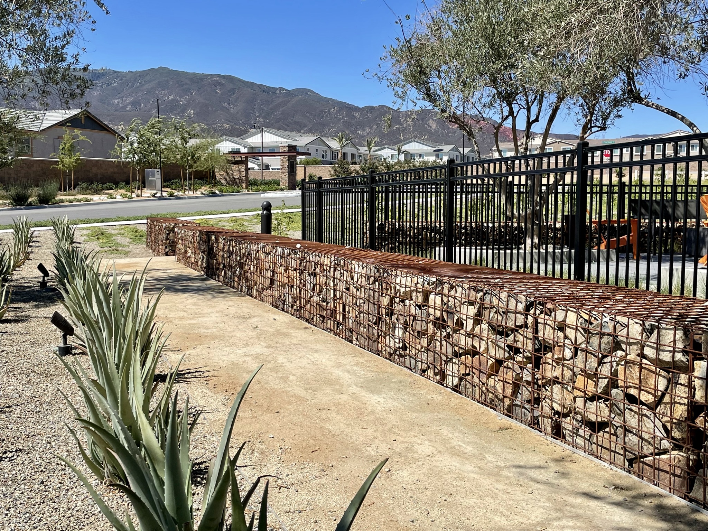
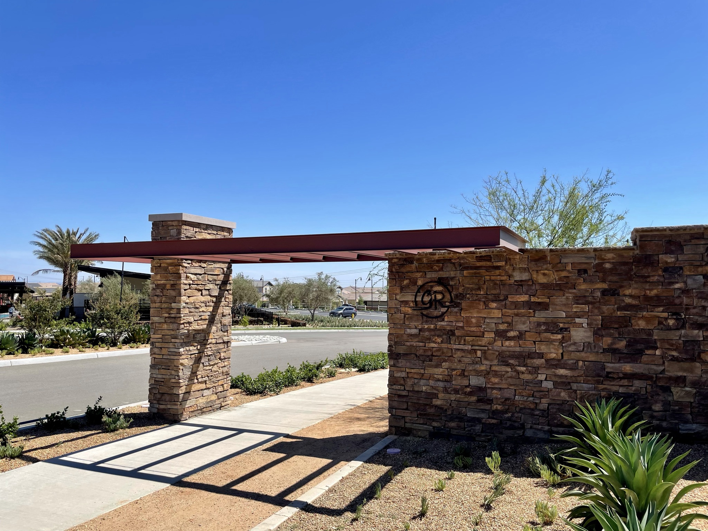
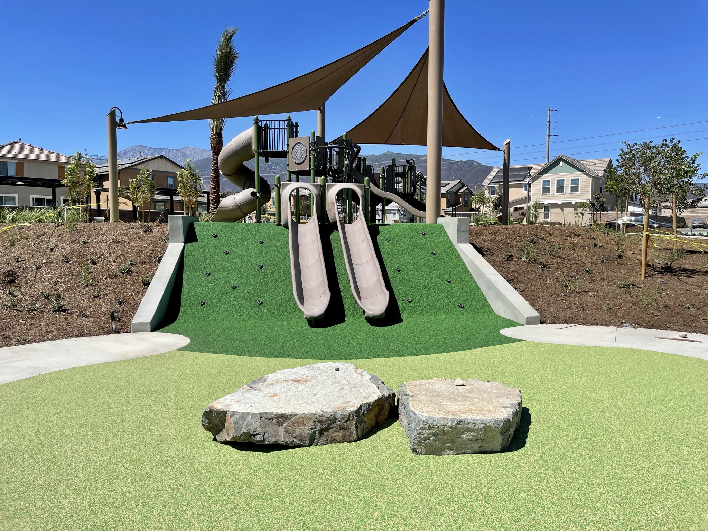
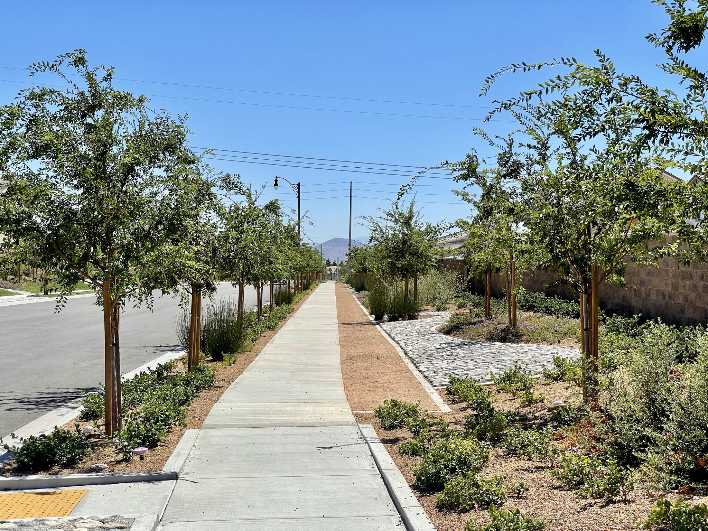
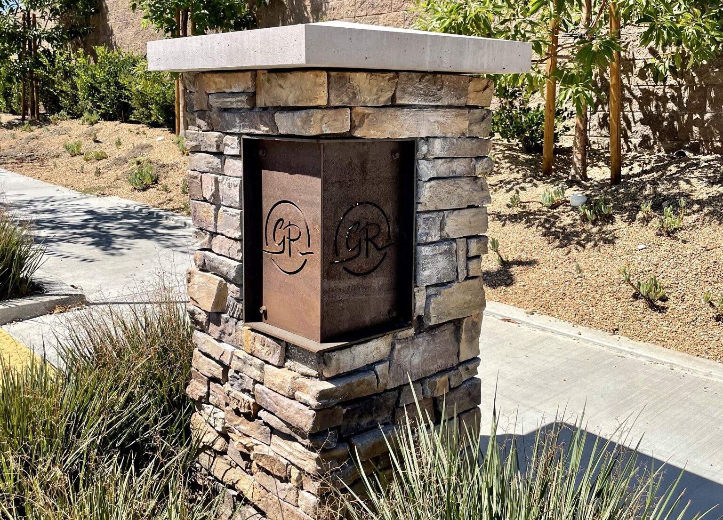
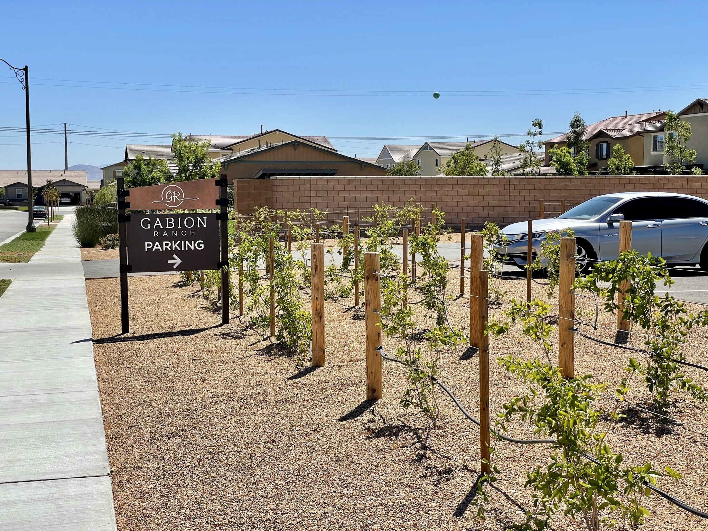
A 180-acre, 890-unit masterplan residential community located in Northern Fontana, CA, Gabion Ranch highlights the history of the area with a vineyard- theme, complemented with a lush vineyard, wine barrel accents, and citrus orchards throughout. Sitescapes designed a community so to stand out from the other planned communities by recognizing what makes North Fontana unique. Gabion Ranch incorporates the adjacent mountain colors in its perimeter wall, used natural gravel as groundcover to simulate the natural desert floor and gabion cages filled with angular rocks that complement the natural hue and jagged forms of the surroundings creating a unique “sense of place”.
Amenities include 3 private rec areas, 6 public parks and 1 dog park totaling 12 acres. The lavish rec area for entertaining includes an outdoor kitchen and ample seating area as well as a relaxing beach-entry resort-style pool, sunken pool deck and raised spa. The vineyard theme continues here with a wine barrel-themed elevated lounge with an internal fire pit.
Exciting features within the parks include two multi-level play areas with slides built onto a slope, splash pad, zip line, obstacle course, half-court basketball, amphitheater, open turf areas, picnic areas with BBQs, and “oasis” spaces located throughout the community to provide various surprise seating nodes. Gabion Ranch also boasts a huge 4-acre dog park that has 2 separate enclosed areas with a frisbee golf overlay for small and big dogs, respectively.
Harvest at Limoneira is a 2.7 acre agrarian themed community center designed to be the hub for a 225 acre, 632 unit, ranch lifestyle community. A western style covered board walk hugs the perimeter of a large informal garden under mature oak trees that becomes an ideal space for wine parties and hangouts. Neighbors can choose between a catering grill station with argentine open grill or an outdoor kitchens with a decorative shade structure that casts nature inspired shadow patterns as they enjoy al fresco dining. The sunken pool is surrounded by a terraced wood deck and elevated sun bath lawn. An agrarian inspired shade pavilion frames the pool and screens the parking lot behind. The “Harvest Time” community play area and dog park completes this family friendly recreation area by providing space for those on two legs or four.
Four (4) model homes within a 34-acre gated hillside residential community comprised of 99 luxury single-family detached homes, a small community park, trail connectivity and proximity to local amenities.
Located at the eastern end of San Gabriel Valley and nestled between three major Southern California counties; Los Angeles, Orange, and San Bernardino, South Pointe offers a high quality of living with easy commuter access. The three story luxury homes offer 4 to 5 bedrooms and range in size between 3,095 and 3,848 square feet. These floorplans boast gourmet kitchens, outdoor barbeque areas, backyard water features, open air gathering spaces, huge walk-in closets, bonus rooms, third floor decks, and fantastic views. This gated community is located close to schools, shops, restaurants, entertainment and recreation. The entire community is walking distance to many of the fantastic hiking trails that Diamond Bar has to offer.
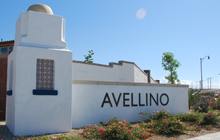
Avellino
City of Fontana, California
VanDaele Homes
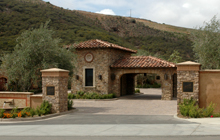
Montage at San Elijo
City of San Elijo, California
California Cove Communities
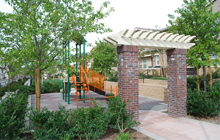
Rosabella at Shady Trails
City of Fontana, California
William Lyon Homes
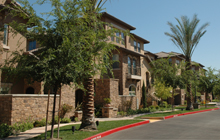
Pavilions
City of Fulton, California
Sixells
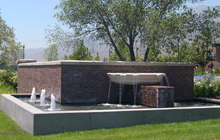
Shady Trails Entryway
City of Fontana, California
SC Fontana Development Corp.
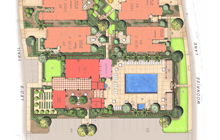
Sun City
City of Sun City, California
John Laing Homes
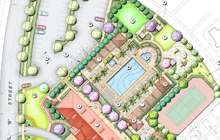
Park Place
City of Ontario, California
Lewis Operating Corporation


