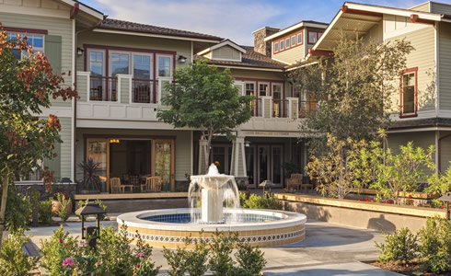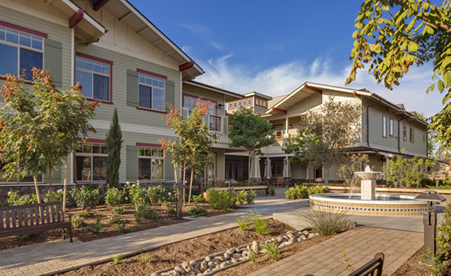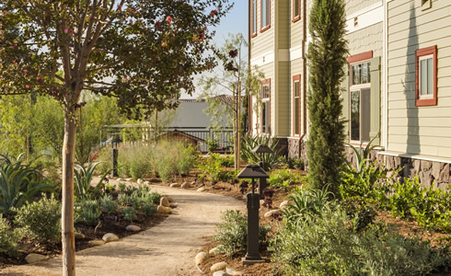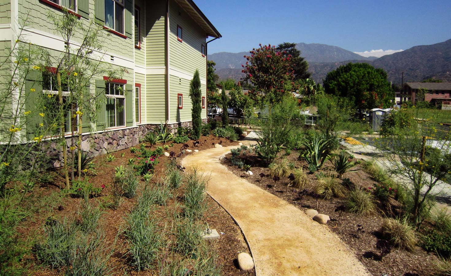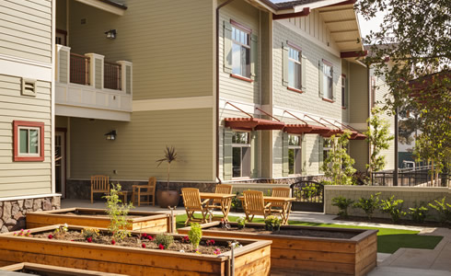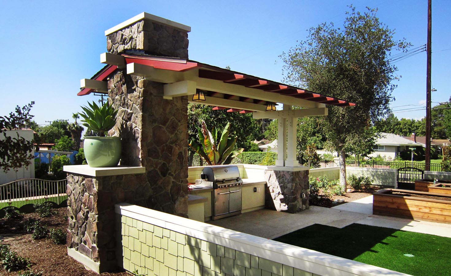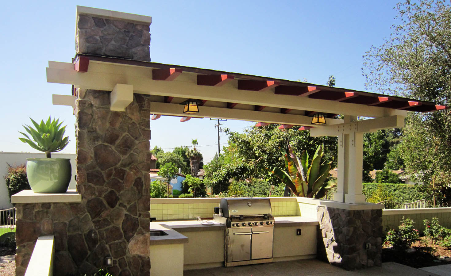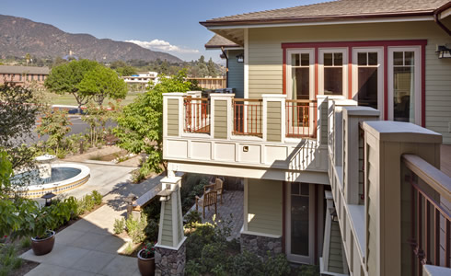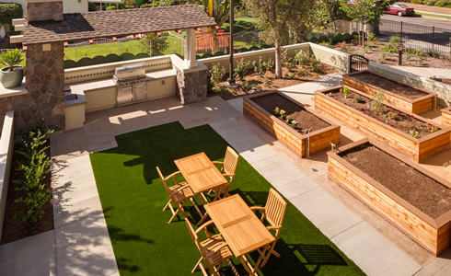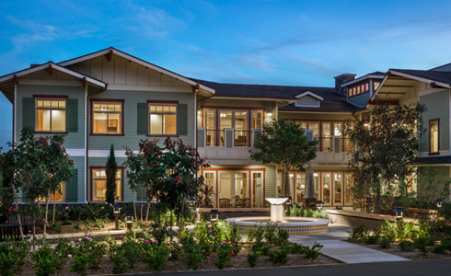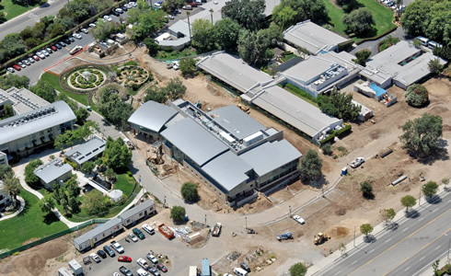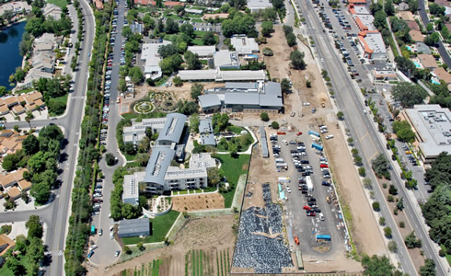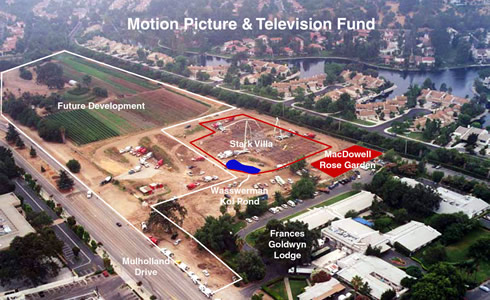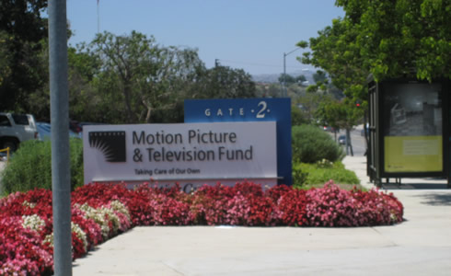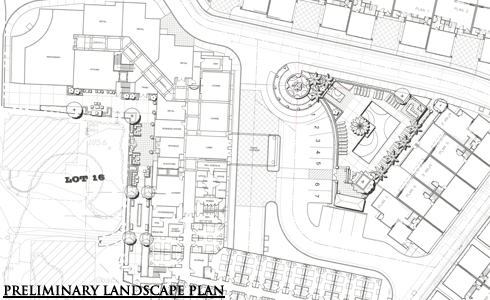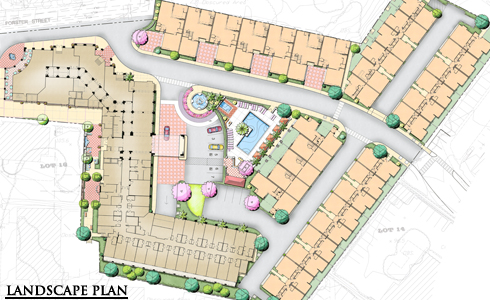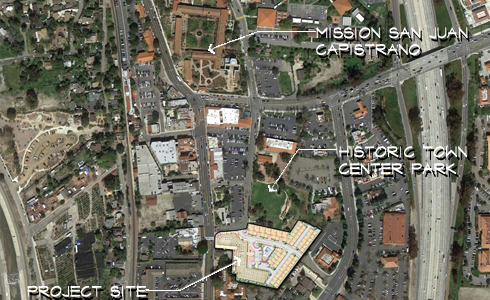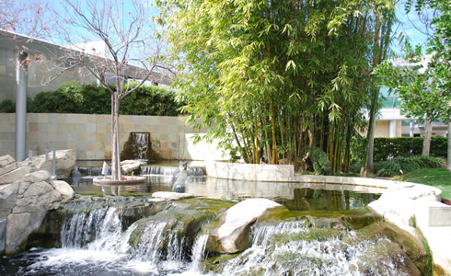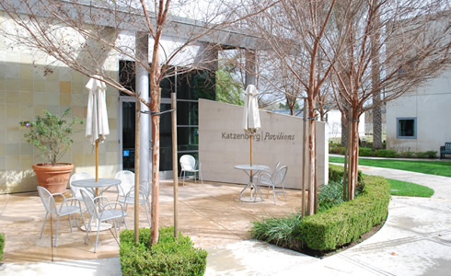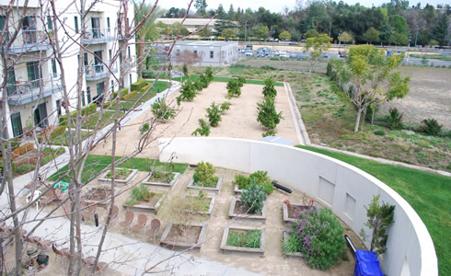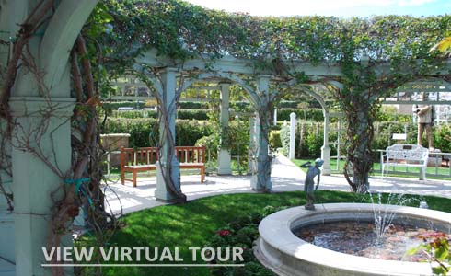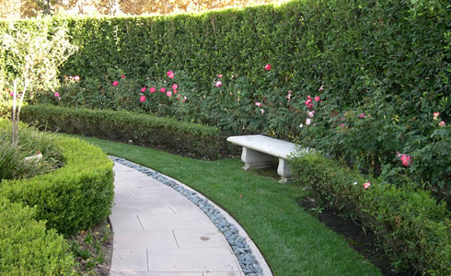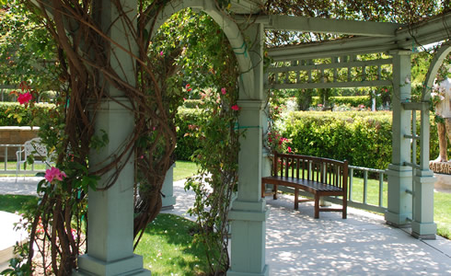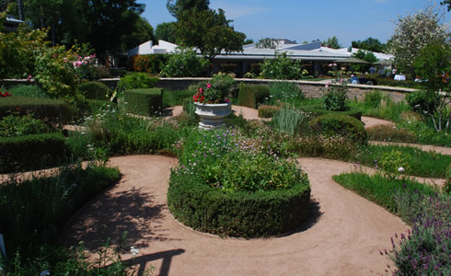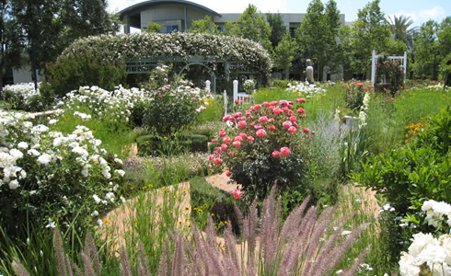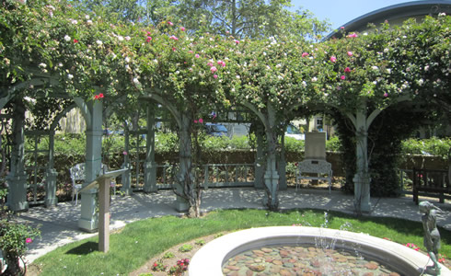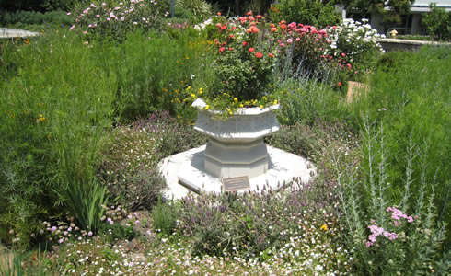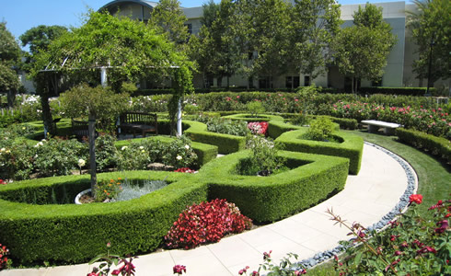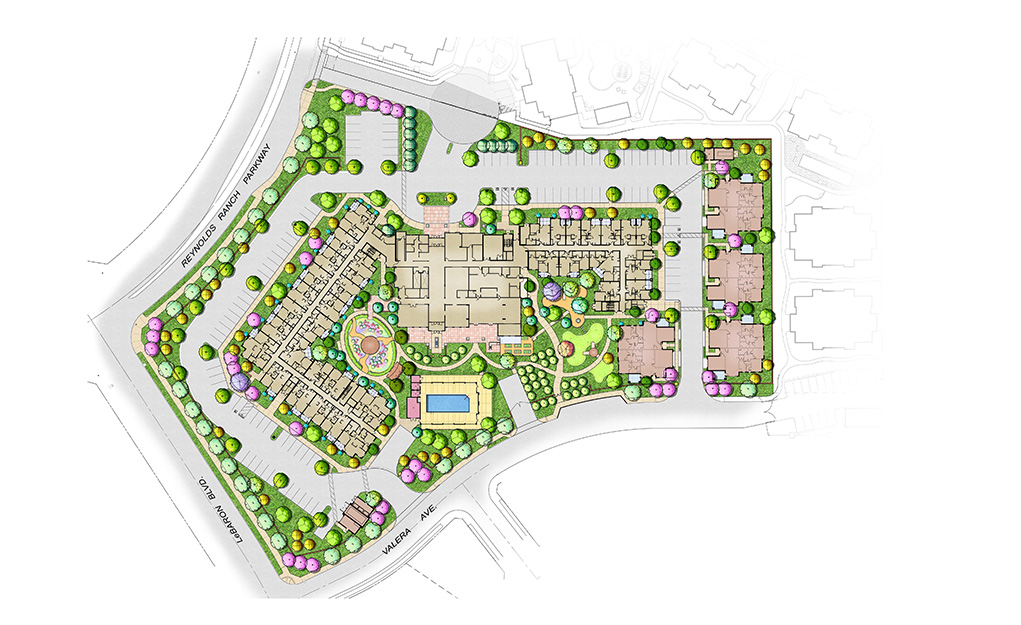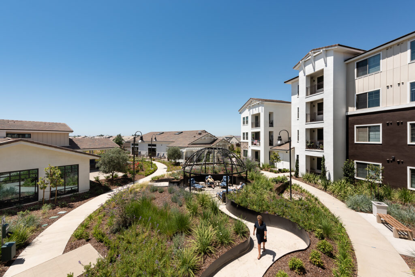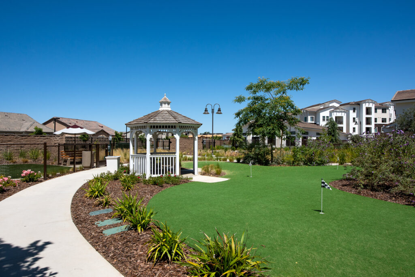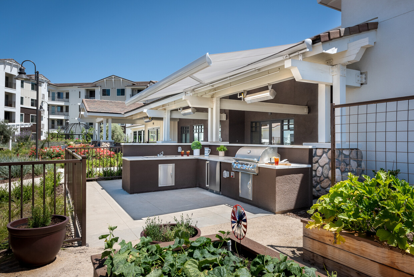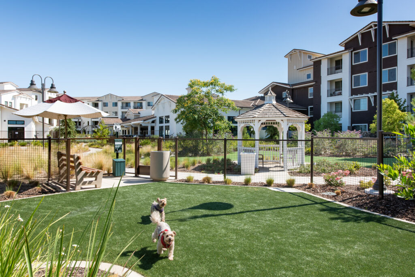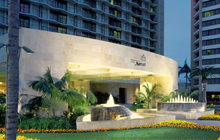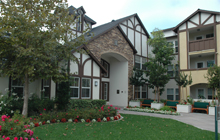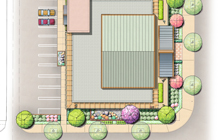Campus / Health Care / Senior Housing / Hospitality
This +/-20,000 square foot facility is the first phase of a 12 acre, multi-phase, skilled nursing care/senior assisted living facility within the Santa Teresita Campus.
Programmed throughout the grounds are various landscape spaces for residents to use – a working garden, a semi-private enclosed garden with outdoor barbeque, meandering strolling paths, a fountain plaza, and promenade. Among these spaces one will find various themed gardens that consist of native/California-friendly plantings, a variety of roses, aquatic plants, and ornamental shade-loving plants.
Awarded LEED Silver and the recipient of an Environments for Aging Citation of Merit Award, this project’s design integrates many practical green building practices available today.
The focus of this high-profile project is to provide a comprehensive solution that links the existing campus to the undeveloped portion of the project. The intent of the Master Plan is to provide MPTF with a comprehensive design concept that will act as a “road map” for all future development. The plan is to be built out in 10 to 20 year increments and will include 468 assisted living units, 54 independent living cottages, outpatient health services, fitness center, aquatic therapy, education and wellness center, theater, adult day care, food, retail, administrative components and other ancillary services. This is to also include the construction of new campus facilities, renovation of existing facilities and adding adjunct elements to already existing facilities. Updating the perimeter planting for the existing hospital, providing design direction for the campus around the Fran and Ray Stark Villa, and the new Coburn Garden are all functions of this comprehensive Master Plan.
A mixed-use project in historic Old Town featuring a 136 room resort hotel, retail, restaurants, and a third floor roof garden all within one large “Spanish” building. Behind are 33 individual villas arranged around a shared central pool area; all interconnected with landscape paseos.
Developing an infill project within a famous historical “Early California” preserve offers many unique challenges. The project needs to be historically sensitive, accurate, and blend seamlessly with the adjacent mature and aged landscape. While meeting all of today’s codes and ordinances, this project challenged all aspects of design from site planning layout to architectural designs and especially landscape design. Close attention to the pedestrian scale experience in the use of sun/shade, authentic material, and period accurate planting was paramount. Covered colonnades, shaded fountains, various types of tile paving, and old world craftsmanship will make this new project an “Old World” success.
Fran and Ray Stark Villa is a state-of-the-art active senior housing project located within the Motion Picture and Television Fund Campus. It is an active senior adult apartment complex with many interactive amenities provided for its residents. The surrounding landscape design is based upon the concept that nature heals. The surrounding landscape provides the residents with different opportunities within the landscape to experience and interact with the gardens and nature. Surrounding the villa is a continuous walking loop that is created as a “strolling path”. Along its way, there are a variety of gardens available to the residents. A “Butterfly Garden” utilizes plant material that is designed to attract butterflies and hummingbirds so the residents may sit and witness the miracle of life buzz about them. A “Working Garden” and adjacent citrus grove invites the residents to “get their hands dirty” and grow any plant that they may wish. Along this path are also a “Texture Garden” and a “Perennial Garden” that displays a variety of plant materials in unique manners. The Main Plaza and Dining Plaza are situated between the villa and the Katzenberg Pavilions. Also, a part of the Stark Villa Campus is the Lou Wasserman Koi Pond. The pond is designed to allow the residents to interact with the fish at many different levels. The landscape design program for Fran and Ray Stark Villa is an interactive holistic approach to healing and wellness through nature that encourages the residents to “get involved” at any level that they choose.
The Roddy McDowall Memorial Rose Garden is part of the Motion Picture and Television Fund Campus in Woodland Hills, California and was founded and supported by his friends and colleagues within the acting community. As the designer, Sitescapes was challenged to draw inspiration from Mr. McDowall’s love for roses and how he chose to use them in his own private garden. We chose to design the garden into three distinct “rooms” and organized around an eight-foot statue of Mr. McDowall as “Caesar” a character he played in the 1973 movie “Battle for the Planet of the Apes”. Each room represents one of the three different ways that roses were displayed within his garden. The first is the “Rotunda” room which plays off the intimacy that Roddy’s personal residence and garden was famous for and provides the opportunity for personal reflection and contemplation. Once in the room, you are covered by a continuous rotunda-style trellis that has a combination of climbing roses that are meant to engulf you with the strong aroma of roses. The second room, the “Formal” room, shows roses off in very much the same manner as they were presented at this house (some of which have been transplanted into the garden). With low boxwood hedges organized in a very formal pattern dividing the pathways and the roses, this room draws inspiration from a labyrinth and provides opportunities for personal discovery. The last room is the “English Garden”. In this room, the roses are displayed in a much more informal setting. Set amongst grasses and perennial plant material, this “room” reflects the elements of an English-style garden and pay tribute to Roddy’s English heritage.
Revel Lodi is a 142-unit, independent living community in Lodi, California for residents aged 55 and over. The development consists of two, 4-story residential buildings connected by a community space in the Reynolds Ranch master-planned community. The location is adjacent to a number of shopping, dining and retail options as well as local wineries and vineyards.
In addition to groundbreaking style and grand spaces, Revel Lodi offers residents a robust amenity package that includes a fine-dining restaurant and pub-style restaurant/bar that utilize a vertical chef’s garden. Trellis covered firepits, fireplaces and outdoor seating are conveniently located throughout the community encouraging movement while providing moments of rest. A wellness center with spa, salon, a fully equipped gym, theater and an arts studio add to the active living environment. The community also includes a heated saltwater pool and spa and resort-quality outdoor living areas.
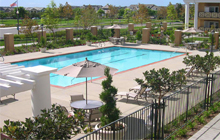
Township Active Adult
City of Ladera Ranch, California
South County Apt. Development Co.



